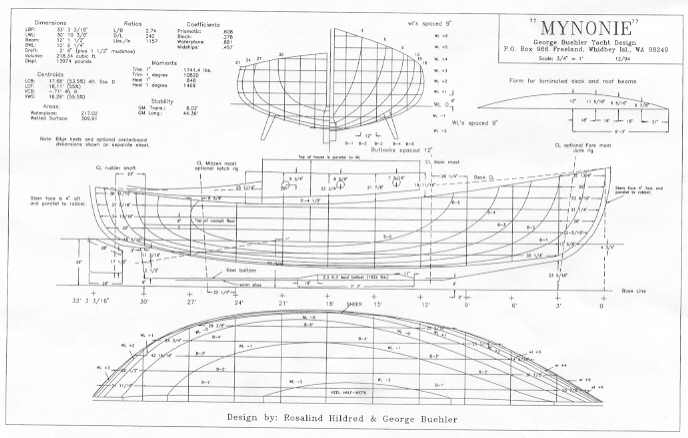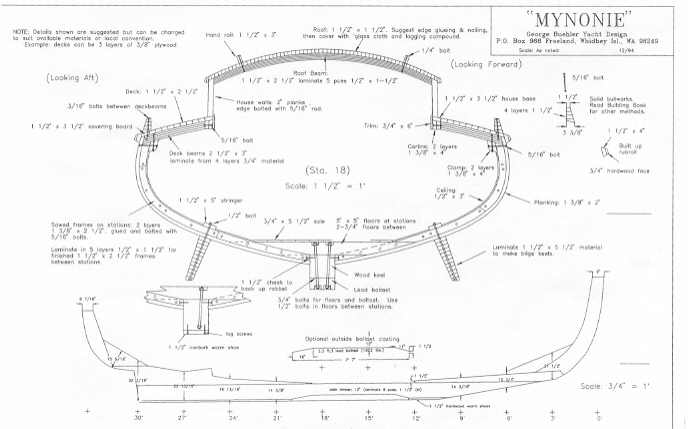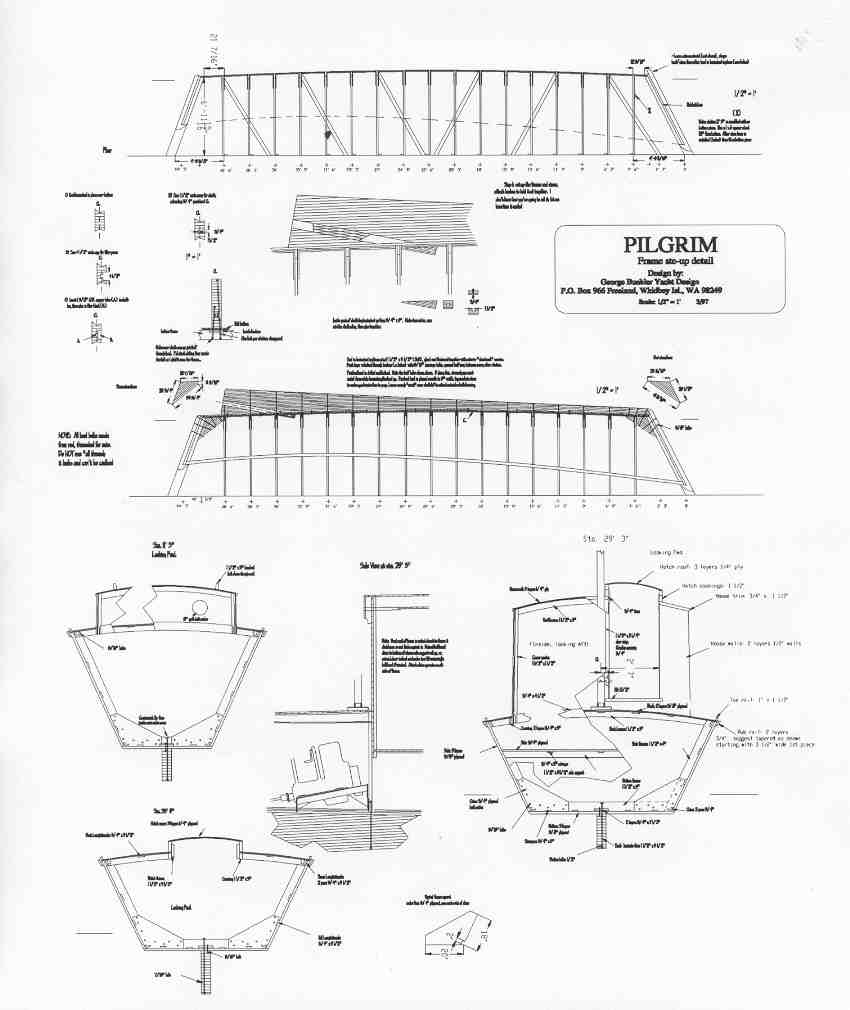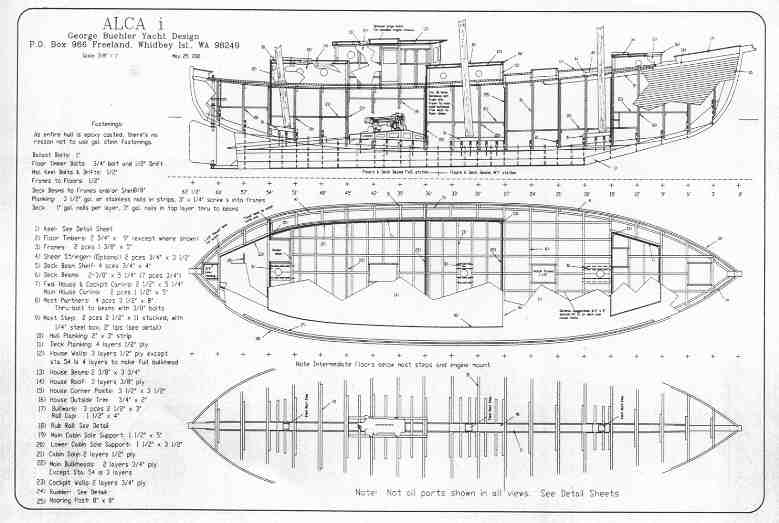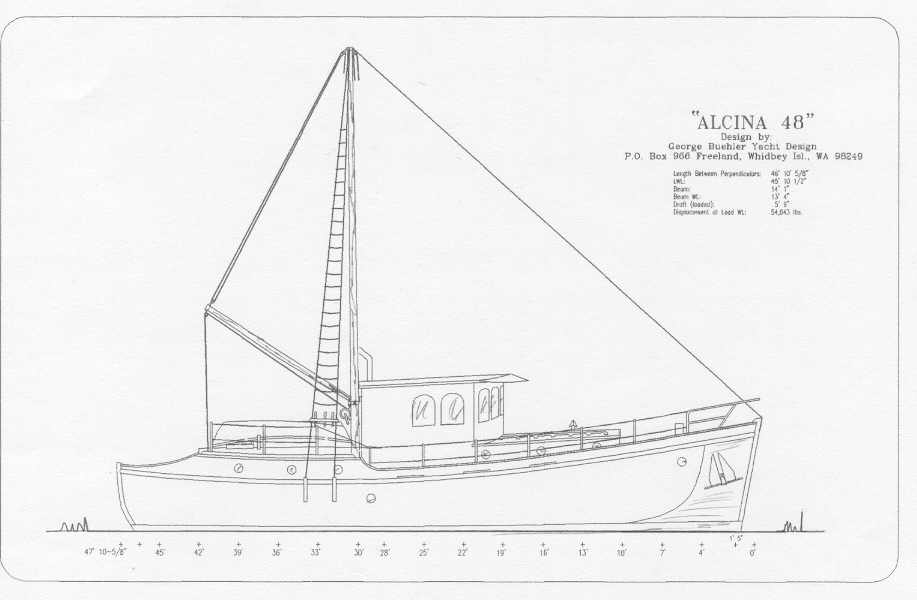1) The LINES PLAN & OFF-SETS: The ‘hull lines’ are all the dimensions of the basic boat. Along with the Table of Offsets, the LinesPlan gives you all the dimensions needed to build the boat. The frame or station dimensions, the house and windows, the engine shaft angle; everything. Sometimes there’s more dimensioning needed. For instance, if the boat has a specific deck camber, the deck beams are laid out for the builder too. Normally there will just be a single beam shown on the main Lines Plan, and all beams will be made to that camber.
2) CONSTRUCTION DETAIL PLAN(S): You’l get at least one sheet (depending on the size or type of boat) showing a basic construction cross-section.The more details the better of course, although many details are actually generic; not designed specifically for a particular boat.So parts of the plan could be labeled something like: ‘typical thru-hull (or exhaust or whatever) set up.’ But there are plenty of specifics regarding the actual construction of the boat.
Here’s the detail from MYNONIE, the little junk rigged bilge keeler
And here’s details from PILGRIM
3) CONSTRUCTION PLAN: This sheet will show you a view of the boat without its hull skin on, giving you an idea how all the pieces go together.
ALCA i isa large boat but is pretty simple, really, since she is strip planked and uses a lot of lamination. Below is PILGRIM, a much simpler plywood boat.
4) SPECIFIC SYSTEMS PLAN(S): This will cover stuff like the tanks and sail plan and anything else ‘big.’ Here’s the rigging plan for the gaff version of “BUTTON”. Many of the boats will have several detail sheets; things like engine and tanks, house construction, keel and frame bevels on wood boats, and so on.
5) INTERIOR PLAN: This shows the living setup of the boat. Some people dimension everything, but I don’t normally as my experience has been that everybody changes things as they build. If we’re working on a custom design, and if you want all the dimensions labeled so a builder can build it exactly as drawn, I’ll do it for you. But my experience has been that even the most well thought out interior drawings get changed a bit during construction. For instance, you might decide that settee should be folding, or the galley an inch higher or wider. Anyone who claims to be able to build the interior will know how to read a scale ruler, and they can easily take off from the interior plan whatever dimensions they want.
This is the wood version of the 43′ RUARRI.The interior doesn’t look all that inspired but, it has lots of “elbow room” and would be very comfortable for a cruising couple to spend extended time aboard.
6) PROFILE: Finally, you’ll have a sheet showing what the boat is supposed to look like when its finished.
The “sport version” of one of my favorites, ALCINA, with a small cockpit aft. This cuts into the bedroom but would be a nice thing to have for crabbin’ and shrimpin’ and fishin’ and stuff.
By the way, the plans price is for ONE boat! If you build more than one or if a friend wants to build one, you should pay me the plans price for each boat built. This is enforced by JoMamma, a Voodoo lady you really don’t want to cross….
